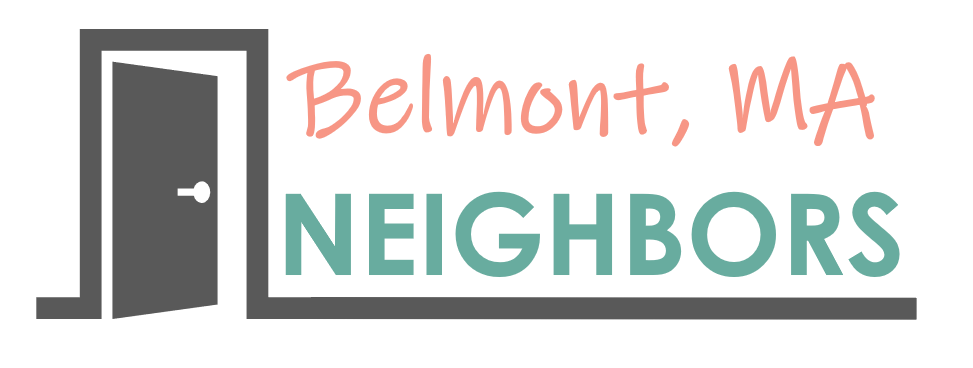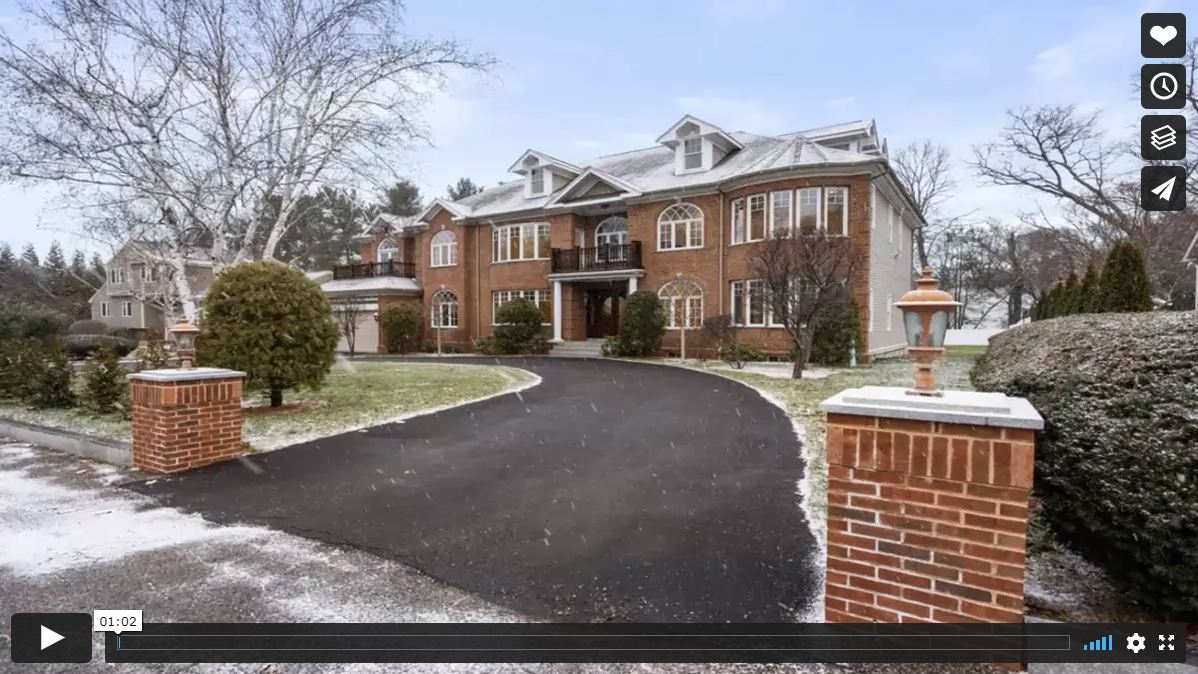75 Woodfall from Coldwell Banker Belmont on Vimeo.
Custom-built Villa with over 10,000 SF of living area has 18 rooms, 6 bedrooms, and 6 full baths and 2 half baths. This home features a stunning foyer and great room with walls of glass and 20 ft. ceilings. There are 4 fireplaces including the showpiece Mediterranean designed featured fireplace in the great room. The spacious eat-in kitchen has an island, a walk-in pantry, Viking appliances, and a butler’s pantry with access to the formal dining room. There is a master bedroom suite on the main level. A study, mudroom, laundry room, and formal living room complete the first floor. There is a second master bedroom suite on the upper level that features a fireplace and a custom Roman bath. There are 4 other bedrooms on this level and a study and second laundry room and family bath. Two of these bedrooms are en-suite. The top floor is a bonus room with a full bath. The finished lower level has room for exercise equipment, a playroom, and a game room. There is a 4 car garage and circular driveway.

